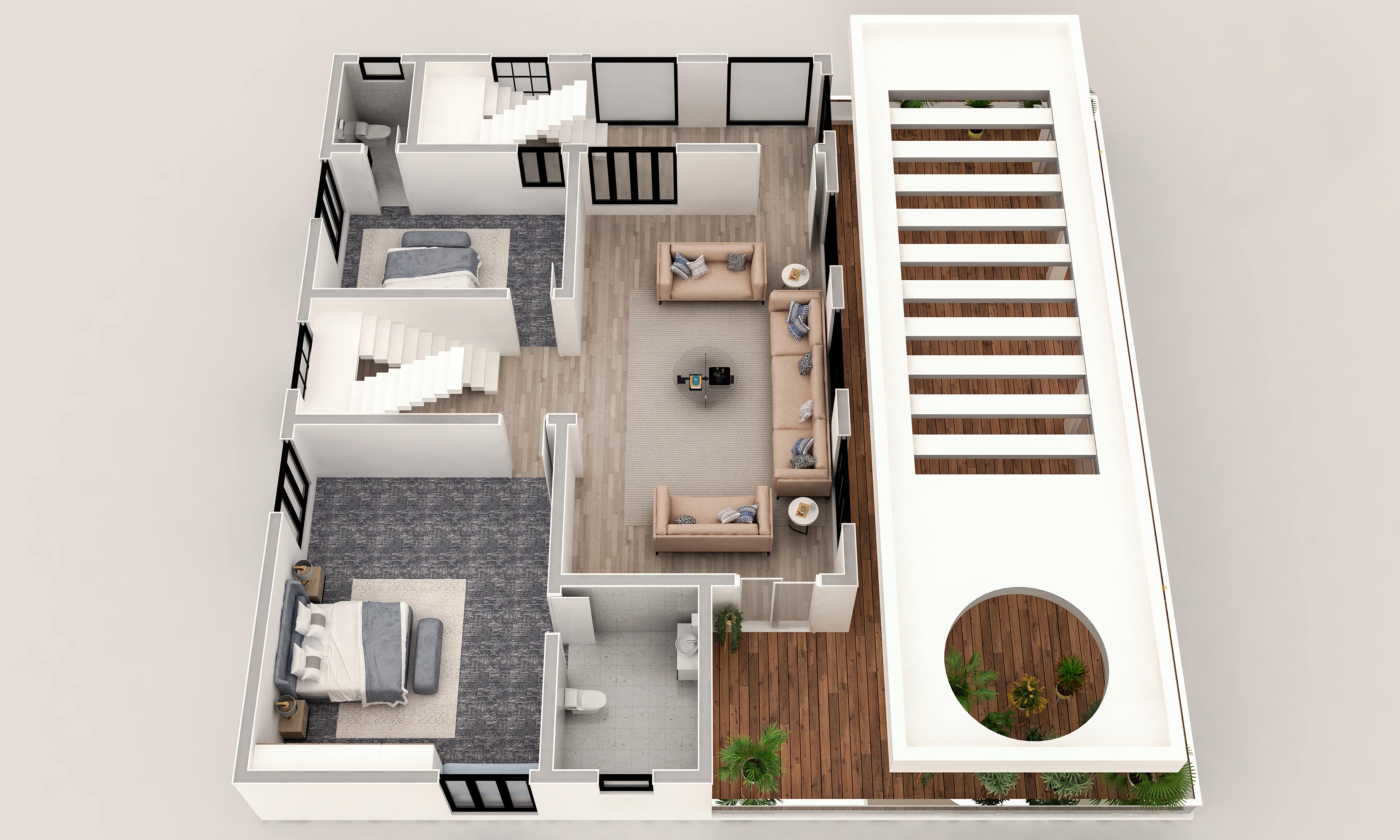About Our 3D Floor Plan Service
A 3D floor plan is a visually engaging representation of a property layout, offering a realistic and immersive view of rooms, furniture, and overall spatial flow. It brings designs to life with lifelike details, textures, and perspectives, making it easier to visualize the space. Perfect for architects, real estate professionals, and homeowners, a 3D floor plan adds clarity and impact to your project.
- Realistic Visualizations: Stunning 3D models showcasing room layouts, furniture placements, and textures.
- Enhanced Details: High-quality renders with accurate dimensions and a lifelike appearance.
- Customizable Designs: Tailored to your specific project needs for unique presentations.
- Engaging Experience: Helps clients and stakeholders visualize the property more effectively.
- Fast Delivery: Quick turnaround times while maintaining superior quality
Choose PicFix Multimedia’s 3D floor plan services for a professional, immersive, and detailed representation of your property.





